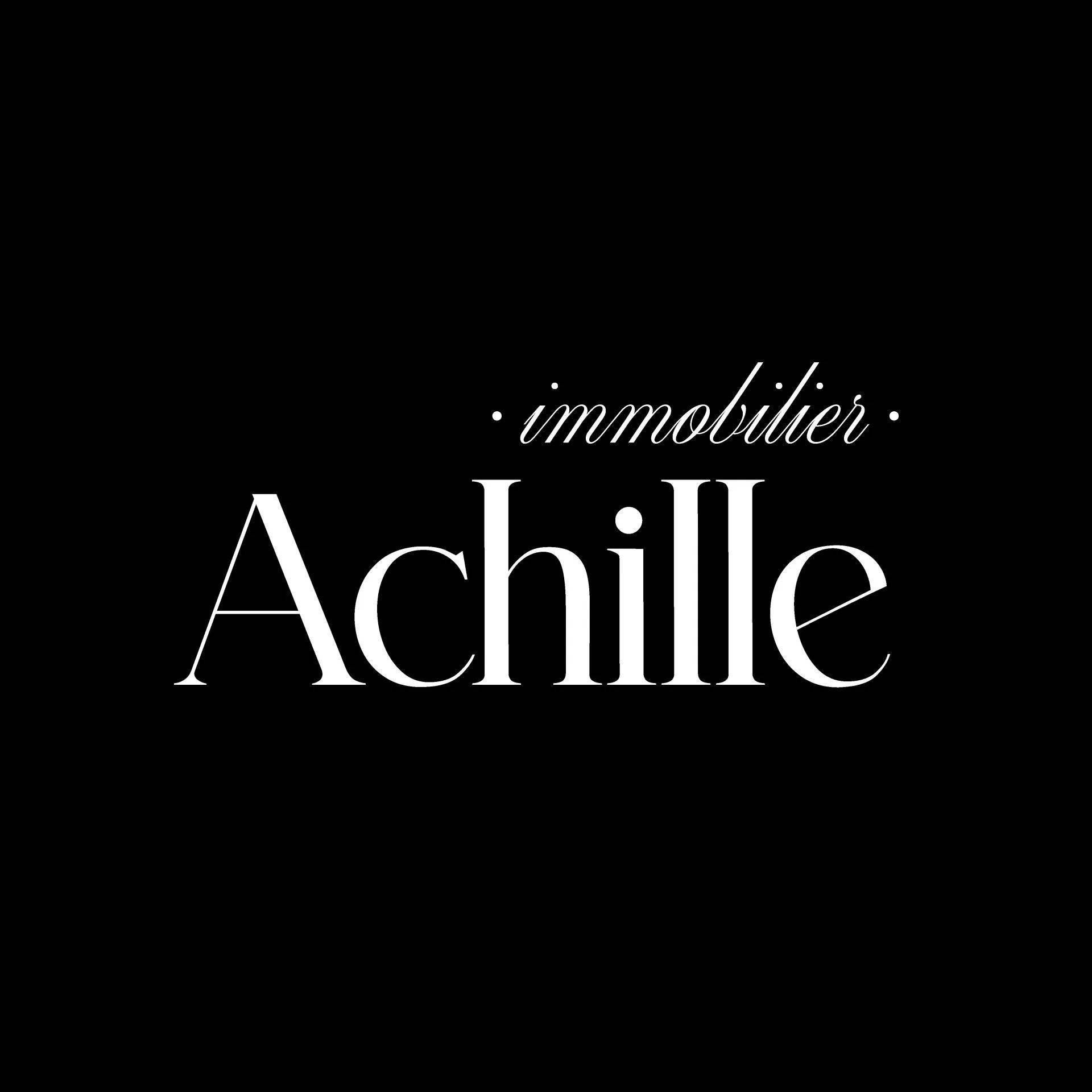
€2,700,000
Located between the charming villages of Biot and Valbonne, just 25 minutes from Nice international airport and 17 minutes from Cannes, this exceptional contemporary villa was designed by renowned architect Frédéric Goux for his own residence.
Set in 1,668 m² of landscaped grounds, the property offers more than 600 m² of living space over three levels with elevator access. Its generous volumes and resolutely contemporary design create an atmosphere that's both warm and spectacular.
The main level features a vast, light-filled reception area with double-height ceilings, including living room, dining room, bespoke kitchen and a mezzanine converted into an office. This space opens naturally onto a south-facing terrace, heated infinity pool, pool house and wooded garden.
On the same level, a single-storey master suite offers two bathrooms, a dressing room and a guest toilet.
The garden level features four additional bedrooms, all with en suite bathrooms, as well as a cinema room, hammam, sauna, laundry room and guest toilet.
The property also includes:
A fitness room
Wine cellar
Secure garage for 5 vehicles
A 50 m² independent studio
A 110 m² apartment space with kitchen and bathroom, perfect for an office, service quarters or up to 3 additional bedrooms
In the immediate vicinity of international schools, this stylish villa combines aesthetics, comfort and top-of-the-range amenities.
No information available
This site is protected by reCAPTCHA and the Google Privacy Policy and Terms of Service apply.